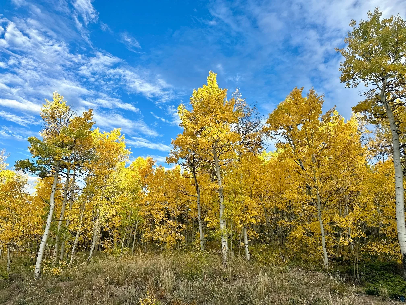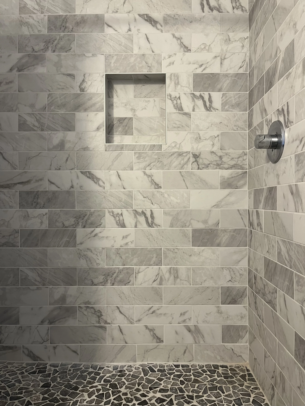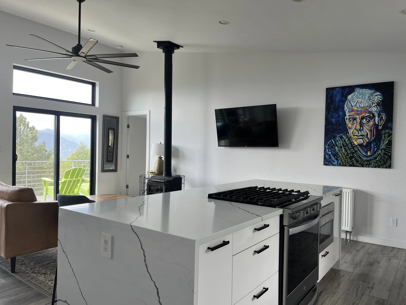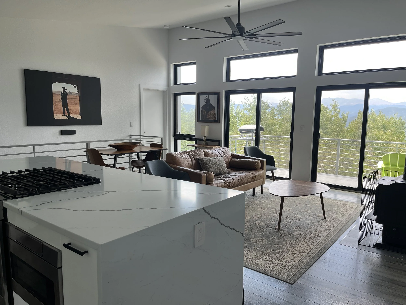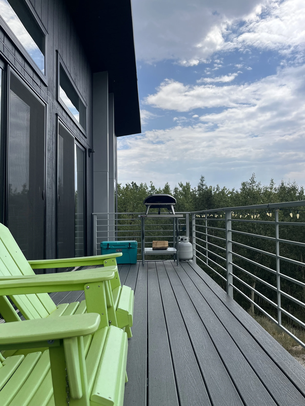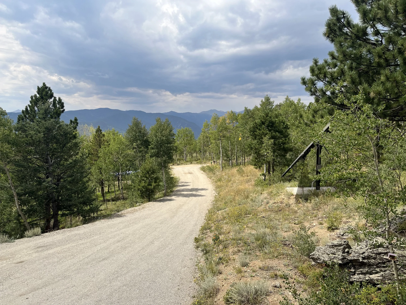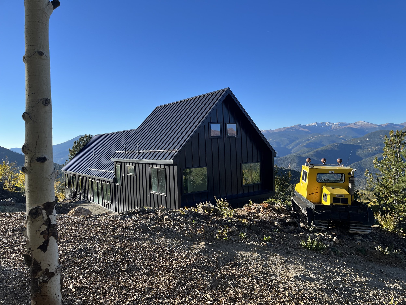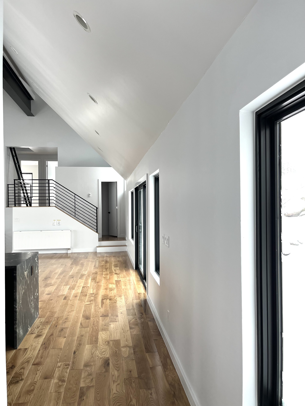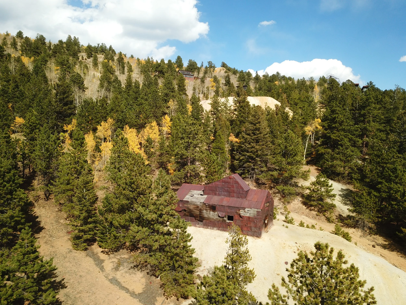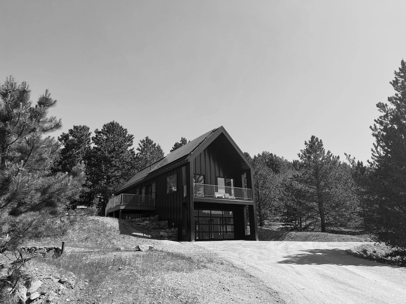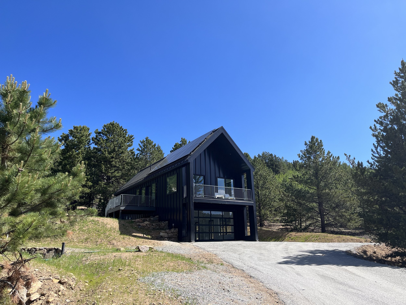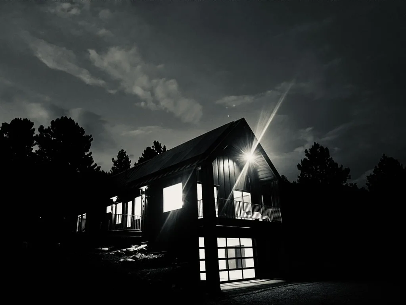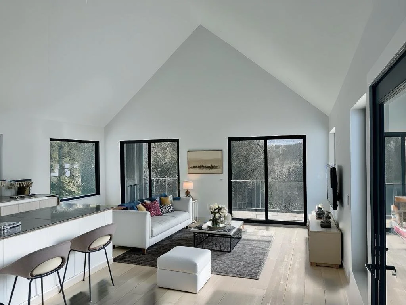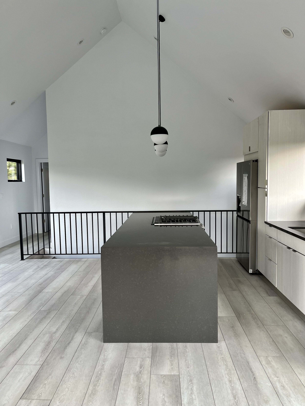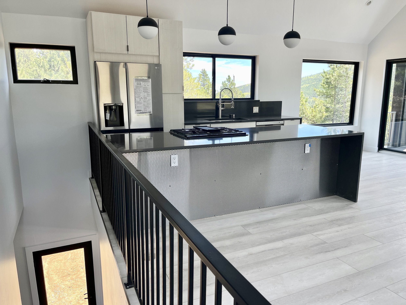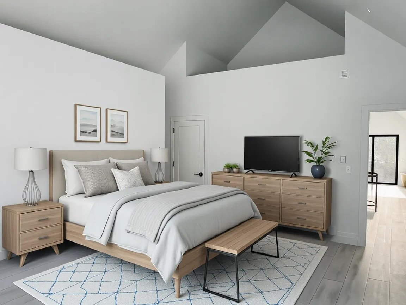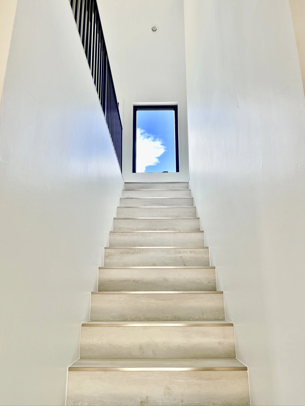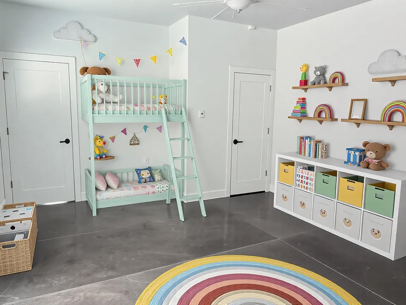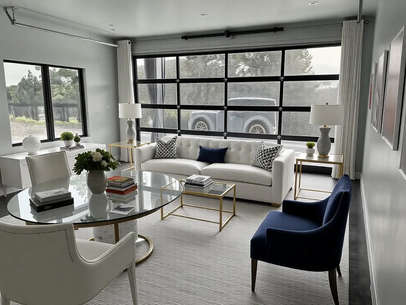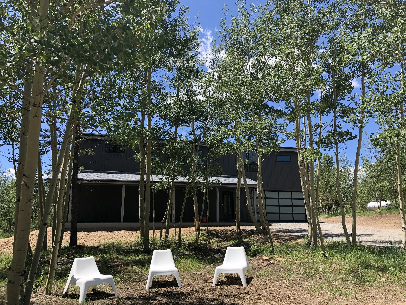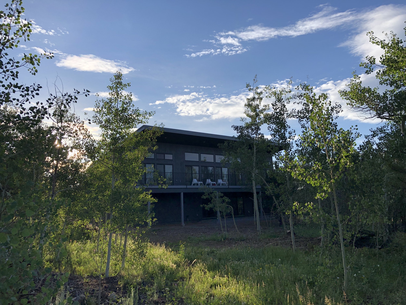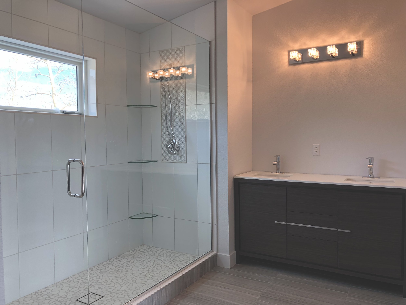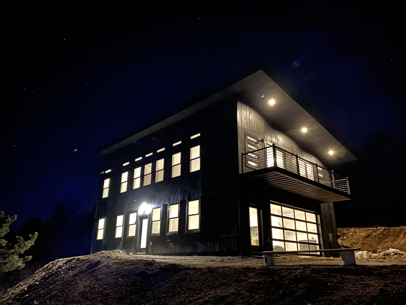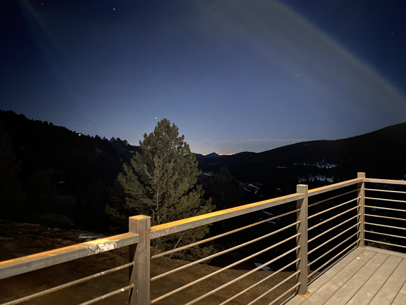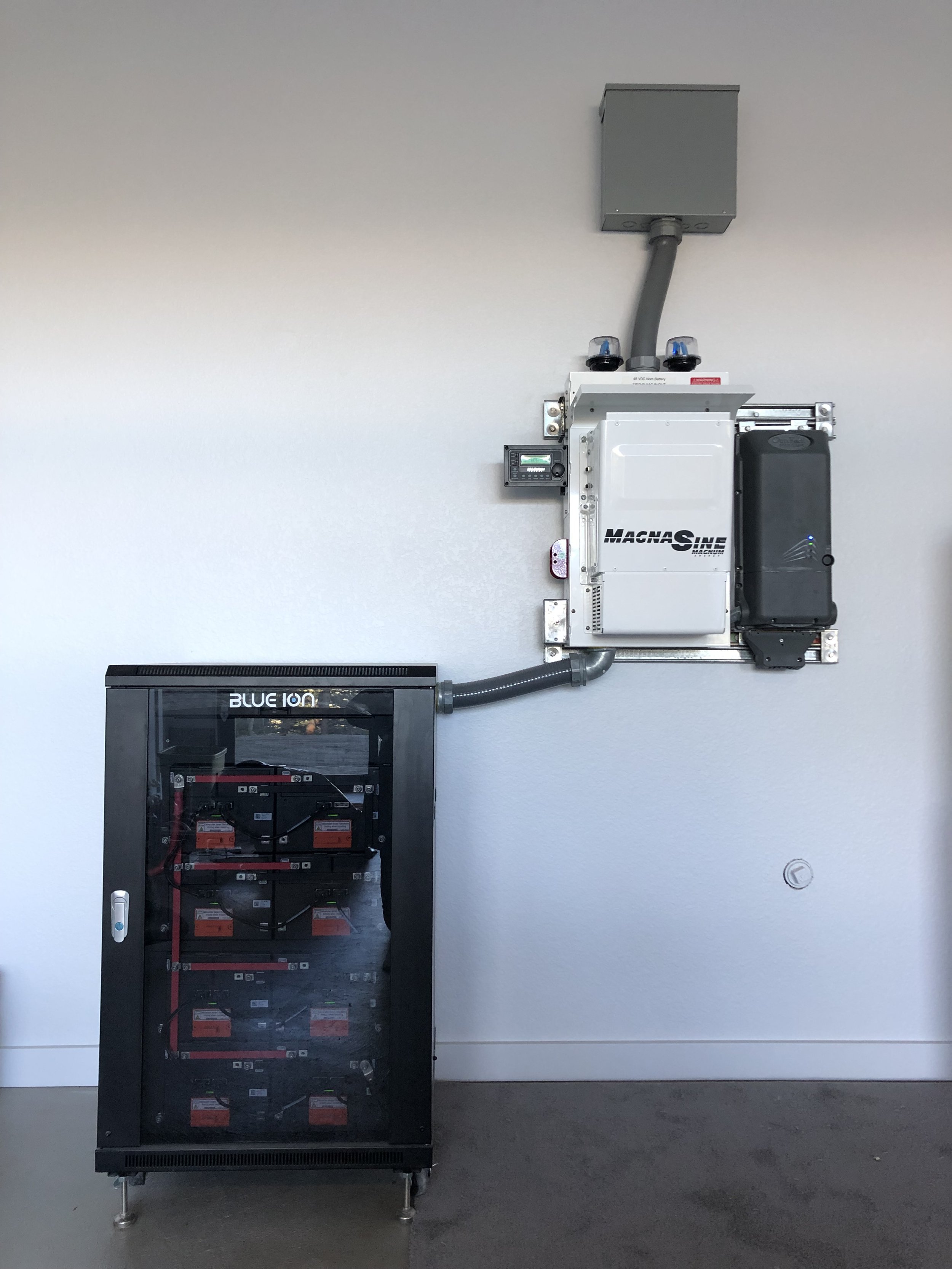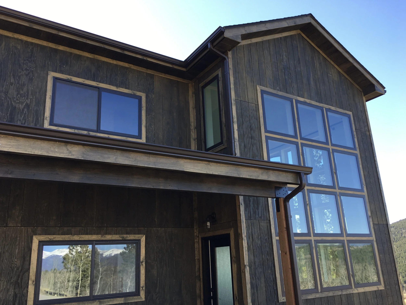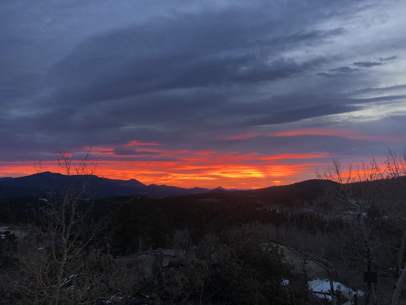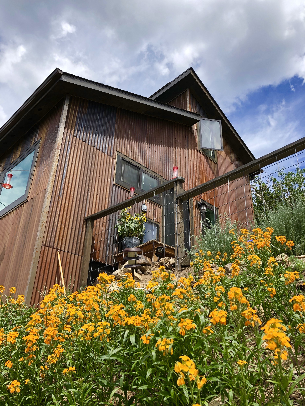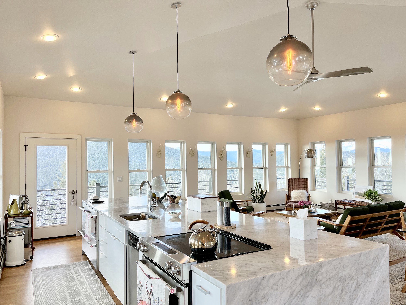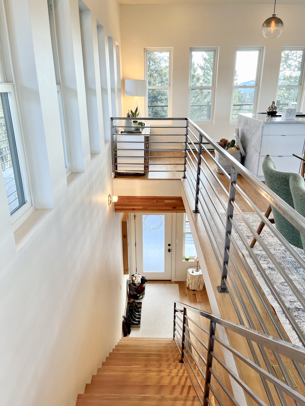ALPINE
MODERN
We cut our teeth conceiving, developing, designing and constructing luxury, modern, grid-independent homes on repurposed 19th century gold mining acreage at 9000 ft.+ in elevation in the Colorado Rockies.
In 8 short years, Vitruvius Properties created a community on top of a mountain…
and brokered the sale and purchase of hundreds of developable properties.
Today, the State of Colorado is our palette, and creating custom, meaningful homes are our medium.
You have unique requirements, and while our model floor plans dazzle most, there may be a confluence of elements drawn from each that best suit your lifestyle.
Inspiration may come from a contemplative walk through a lush aspen and healthy pine forest with a Vitruvius Properties land specialist, pioneering a passage into your new home site, absorbing the views along the way until the land tells you where a house is meant to be. From the views, sounds, smells, tastes, solitude and engagement with your surroundings, can spring forth your own, supreme inspiration.
Let’s schedule an initial phone consultation to determine if our vision is congruent.
MODEL HOMES
Take a voyage with us while you scroll and listen to the compelling sounds of Volker Goetze.
THE MAY
‘The May’ at 1044 Alps Hill Rd., Central City, CO 80427 is available for purchase
-
This home exists in the epicenter of the historic Colorado Gold Rush (mineral rights included). Robust development activity in Central City and Black Hawk, Idaho Springs and the soon coming Mighty Argo Cable Car destination are minutes away. Located halfway between Denver/DIA and Summit County, there is no need to elaborate on recreation.
-
Of the 14 homes developed, designed and constructed by Vitruvius Properties on Alps Hill, the 'May' at 1044 Alps Hill Rd. is special. The fluid, serpentine approach into the home site was cut to embrace, while not disturb, the golden moss rock outcroppings and families of aspen. The land opened a path and a custom home emerged to capture sublime views and solitude from the road. The current owners started with a vacant, gallery-like space, and then with exceptional taste and a keen sense of placement, created a masterpiece symbiotic to the home's intent. This home is better than new. The May has three bedrooms, 3.5 baths, a large flex space and bonus room/gym that can also be used for vehicle storage. Generous window openings incite a truly remarkable indoor/outdoor experience in this otherworldly environment. Wildlife is abundant and healthy, as is the crisp, pine-infused air. This home is equipped with state of the art grid independent technology, nothing of the sort assumed by the stereotypes of the past. That said, there does exist an opportunity to run power to the home. What buyer's requirements the home doesn't meet, arrangements can be made to make the home fulfill your vision. This is a special home and is a good fit for the select few. The listing agent/builder encourages a discovery conversation with buyers agents or non represented buyers to share the initial vision, the current opportunity, and to imagine a meaningful and contemplative lifestyle in the clouds.
THE
SILVER
STREAK
Sleek, modern and uncompromising in quality, this exclusive, artfully designed home is the ultimate top of the mountain residence, secluded retreat, or ‘blow their minds’ entertaining space. The Silver Streak's exterior is clad in bold, fire resistant black metal juxtaposed to the velvet gold and blue moss rock outcroppings. The interior features a dramatic 12:12 pitched vaulted ceiling resting on exposed steel. Custom Anderson E-series windows are installed in all directions, sized and set to frame calculated views. The kitchen is the centerpiece of the home with countertops in Brazilian Quartzite. A BlueStar range and Beko appliances perfectly balance the composition. Hand troweled drywall throughout, white oak flooring, solid 7' doors and custom metalwork tie it all together. Cast iron Kohler Brockway vanity sinks, Brizo faucets/shower heads, freestanding tub, and masterfully set tile do not disappoint. A 16'x 8' retractable window bathes the flex space with passive solar. There is loft that could be used as an office, library, art, yoga, fitness studio, etc. The Silver Streak is equipped with the latest in solar PV, lithium battery storage and back up technology. One must simply see to believe this home's other worldly panoramic views of the Continental Divide.
THE
JEFFERSON
The 'Jefferson' is a gold mining era inspired, ultra modern, and truly one of a kind architectural experience. Unique in it's own right compared to our current portfolio, the Jefferson features an inspiring volume of custom glass windows and doors framing spectacular, mountain vistas. There is a masterfully engineered front and side cantilevered upper level, a parapet roof, a tongue and groove cedar facia, and front and rear decks with custom railing. The Jefferson introduces a state of the art, grid-independent power source by way of a 7000 watt solar PV pole mount array, 16kW lithium ferrous phosphate battery storage, and a 15kW, propane fueled Generac Ecogen generator. Here is a south facing VIEW property! Supremely rare with this offering is one of Colorado's best preserved gold mining, historic shaft houses.The long dormant and rare gold mining equipment remain intact. Additional features include the latest in radiant heating technology, artisan laid custom tile work, a startling kitchen, waterfall quartz countertops, an artfully placed wood burning stove, and one of the most ecologically designed sanitation systems. Water purification, under-counter RO, propane tank and solar array are owned, not leased. This 3 bedroom, 3.5 bath, architectural marvel features 2 flex spaces for use as an office, shop, gym, yoga/art studio, or vehicle storage.
THE
museo
THE
AIR LINE
THE
PROMPT PAY
THE
ISABELLE
The 'Isabelle' is inspired by the 19th century gold miner shacks and hoist houses built across Colorado's gold belt, many now in a beautiful state of decay. Contemporary features to the 'Isabelle' include front, rear, and roof cantilevers, tongue and groove beetle kill siding and flooring, custom metal finishes and solar PV and lithium ion battery technology.
THE
PURE GOLD
THE
MOLLIE
NEWCOMB
Representing a harmonious symmetry of form and function, the 'Mollie Newcomb' is unforgettable. Sunlight drenches an open living space through two stories of windows on the south and west sides of the home. A marriage of the contemporary and the rustic allows the home to melt into it's surroundings
THE
DAY SPRING
The 'Day Spring' is inspired by the now abandoned, 19th century gold mine shaft houses in the historic gold belt of Colorado.
THE
DELAWARE
The 'Delaware' is built on the well documented Delaware Lode #460 acreage, and one of the first gold discoveries on Alps Hill. This contemporary, luxury 'cabin' includes elegant finishes and custom metalwork. The 'Delaware' is grid independent.
THE
BON TON
A mountain temple, a panoramic observation house, a quiet retreat, a sublime vacation oasis and contemplative mountaintop residence… The 'Bon Ton' is unlike anything you've ever experienced. As are all homes built by Vitruvius Properties, the concept begins by staking the initial approach through the forest, respecting the natural placement of striking rocks and trees, then studying the views, and only then is the home imagined, then designed. It wouldn't be incorrect to describe the Bon Ton as a rare south facing property, but in reality, the Bon Ton is designed to embrace all directions. The cantilevered deck that wraps around the upper level provides unobstructed views, from the Denver metro 4000 ft below, to Mount Blue Sky (formally Mount Evans), across the Continental Divide, then Alps Hill. Below the observation level is an aspen forest laced with pines and wild flowers. This home is named after the gold mining claim on which it is built, the well documented Bon Ton Lode #8056. The property is unusually flat and very usable which immediately kickstarts the imagination. A vaulted ceiling commands a completely open, minimalist space. There exists a startling kitchen island perfect for hosting cooking classes or an intimate evening with guests. The two bedrooms and 2 baths that occupy the middle level have exceptionally high ceilings and exposed structural members. The lower level is a flex space which might function as a gym, yoga studio, den, game room, bunk room, wood workers shop, or storage space for cars and ATVs. This home is about half way between Denver and Summit County. Out your front door and within minutes walk are horseback riding, miles of ATV trails, hiking, snowshoeing, mountain biking and exploring the historic gold mining relics dotting the mountain as well as historic Russell Gulch.
THE
MONTE
CRISTO
The 'Monte Cristo' dazzles upon approach by a slightly ascending, private and gated, gently winding driveway lined with aspens. Charcoal colored, standing seam metal siding juxtaposed to a natural cedar tongue and groove fascia sets this home apart. A flowing floorpan is perceptually larger than reality, accented by slider doors, stacked windows and a vaulted ceiling that blends an interior and exterior experience.
THE
MALDAR
The 'Maldar' is a contemporary home with a smart, expansive floorpan designed to embrace VIEWS. A lower level living space includes a private entrance. When entering onto the 8’ cantilevered and covered deck, high above the aspen forest, one becomes witness to a startlingly beautiful, unforgettable and quintessential Colorado experience.





